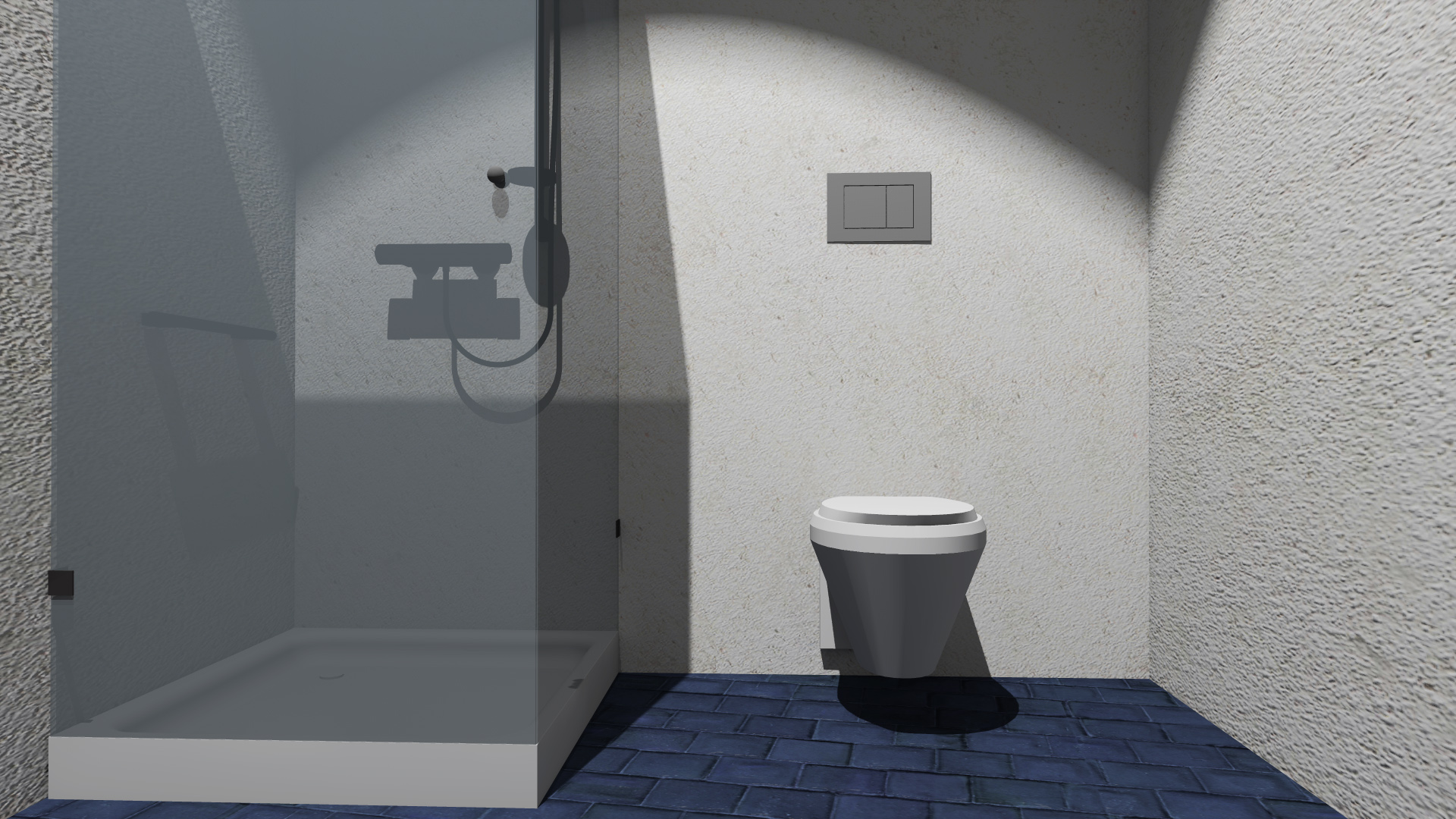Northern Norway
Hotel Proposal
Renovation Proposal
PORTFOLIO

Northern Norway
Hotel Proposal
Renovation Proposal
Sustainable Cabin
Northern Norway
Subject: Micro Architecture
Location: Rebbenesoy in Troms, Northern Norway
Drawn and rendered in: Revit

Concept
Site plan
Floor plan ground floor
Floor plan level 1
Ceiling plan ground floor

Ceiling plan level 1
Elevations ground floor
Elevations level 1
Elevation site
Section east
Section north
Section south
Section west
Ortographic view
Roof and floor details
Facade
Kitchen with dining area
Living room
Stairs with built in storage space
Bedroom

Furnitures
Cafe Dansken
Cafè proposal, Oslo Norway
Subject: Cafe Design
Requirements: Scandinavian design, handicap customised bathroom, space for wheelchair to turn and move through the entire floor, minimum 50 seats.
Drawn in: ArchiCAD
Rendered in: Artlantis

Concept

Floor plan with measurements

Counter area

Counter area

Seating area by bar

Seating area

Products
Saga Hotel Oslo
Hotel Proposal, Oslo Norway
Subject: Hotel Design
Requirements: Complete design of reception, lobby, bar, double room and master bedroom. Handicap customised bathroom in master bedroom.
Location: Oslo, Norway
Drawn and rendered in: ArchiCAD

Concept

Floor plan ground floor

Floor plan 1st floor
Floor Plan Double Room and Master Bedroom
Floor Plan Reception, Lobby and Bar

Reception

Reception

Reception

Lobby

Lobby

Bar

Bar

Master Bedroom

Master Bedroom

Master Bedroom

Master Bedroom Bathroom

Master Bedroom Bathroom

Double Room

Double Room

Double Room

Double Room Bathroom
Products Lobby and Bar
Products Rooms
Materials
Kitchen Renovation
renovation proposal
Renovation proposal for client whose wish is to transform an old, outdated kitchen into a stylish, 50's inspired space with practical solutions and extended counter space. Requirements: Red high gloss fronts, SMEG appliances, sink by window.
Location: Tromsø, Norway
Drawn in: ArchiCAD
Rendered in: Artlantis

Concept
Old and new floor plan
New floor plan with measurements

Current

Current

Current

Current

Proposal

Proposal
Proposal

Proposal

Proposal
Saga Hotel Opera
Hotel proposal, Oslo Norway
Subject: Individual Design Project
Brief: Fictitious new hotel near the Norwegian Opera House in Oslo, Norway.
Design inspired by the shape and materials of the Opera House for connection, visitors are to feel they are in a scene of dramatic and elegant interior.
Drawn in: ArhiCAD
Rendered in: Artlantis

Concept
Floor plan

Master Suite.
The glass wall is inspired by the shape and fasade of the Norwegian Opera House. With its frosted glass it separates the bedroom from the entrance in a soft manner. The wall behind the king size bed has giant piano keys coming down from the ceiling, representing the music in the theatre. The gold geometric shapes in the wallpaper rests on a deep, dusty purple, and reflects the light of the ceiling lamps, hung in different lengths to remind of the bounce of a ballerina's petticoat.

The bright ceiling helps reflect the light and is a contrast to the else deep tones in the interior.

Deep yellow arm chairs that break with the purple and white.

Bathroom walls of light grey concrete tiles in great contrast to the golden high gloss floor. Three spacious shelves with plenty of storage space, and matching tap, mirror frame and towel rack of golden metal. See-through glass wall to separate the shower without giving the room a sense of being smaller.

Glass wall inspired by the shape and fasade of the Norwegian Opera House. This delicate detail connects the two buildings together and brings a piece of the Opera into the glamorous suite.

Interior from Slettvoll KIIL, Northern Lighting and House Doctor.
Player Event Bureau
renovation proposal
Requirements: work stations and meeting room for eight staff members. Kitchen with dining area. Quiet zone. Separate print room and easy accessible file archive.
Location: Oslo, Norway
Drawn in: ArchiCAD
Rendered in: Artlantis

Concept

Floor Plan

Ceiling plan

Technical plan

Office

Work stations

Quiet zone

Meeting room

Meeting room

Meeting room
Products office
Products reception, quiet zone and print room
Products meeting room
Products kitchen